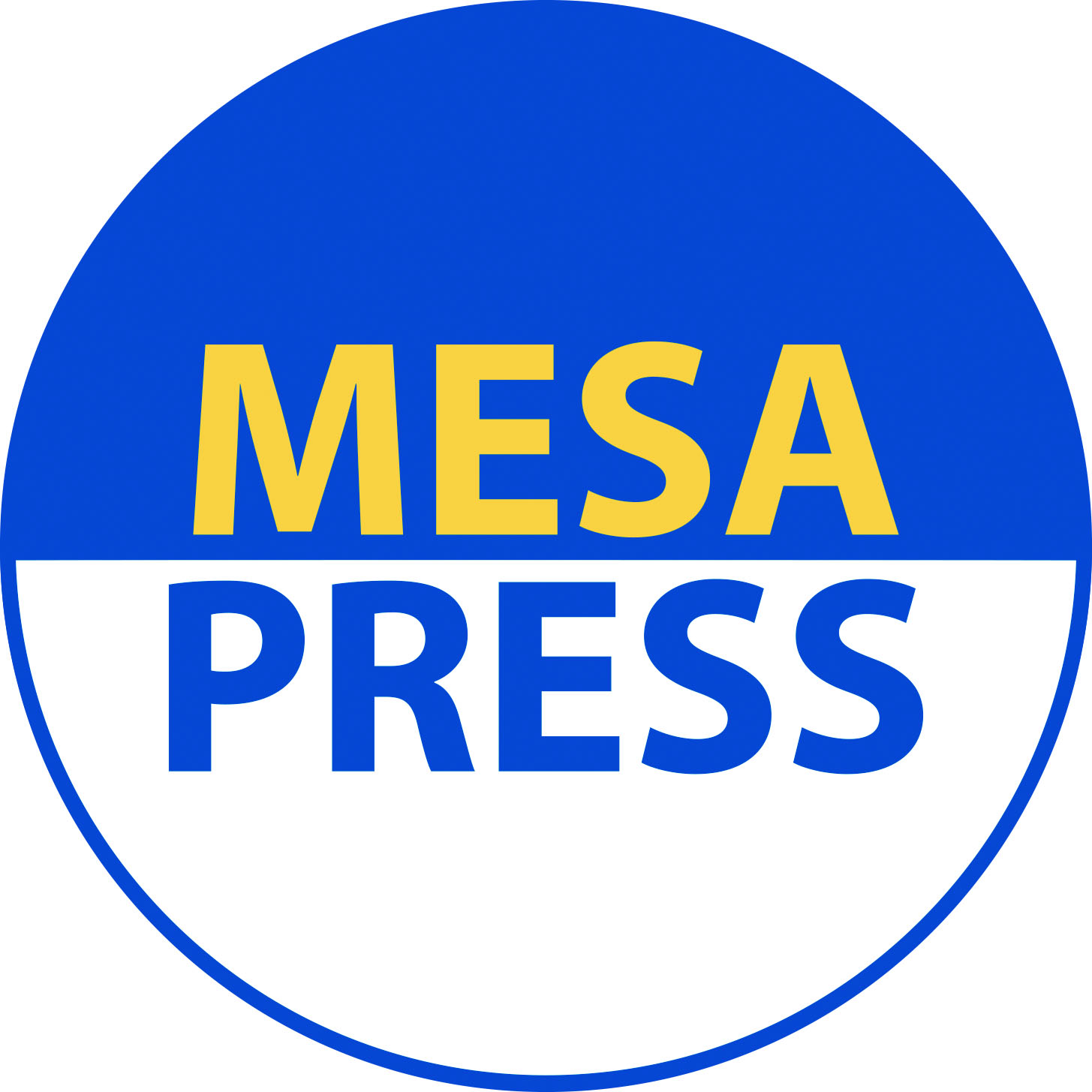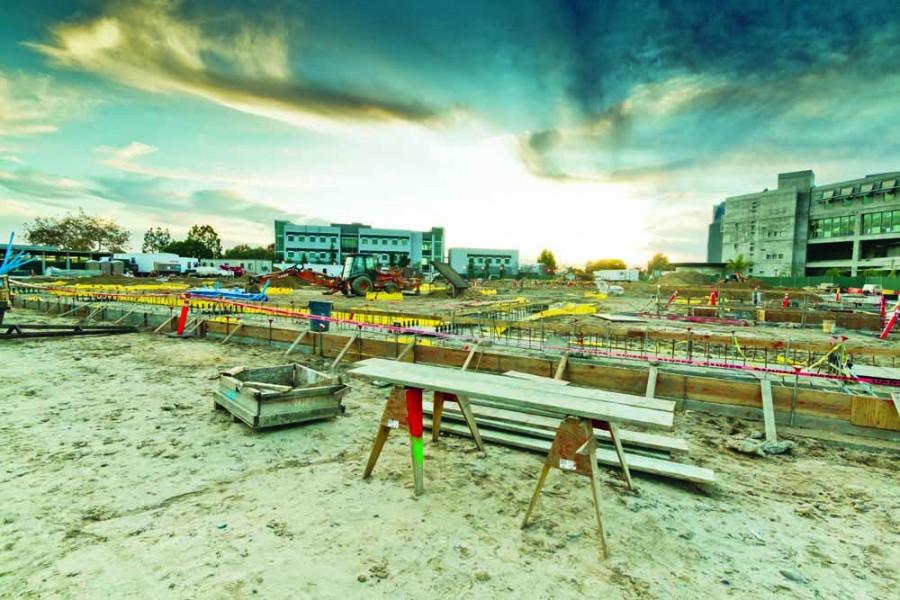As construction progresses on the campus consideration is now being given to areas that are more so a luxury than a necessity.
On October workshops were held to discuss three different design concepts for a new quad area, each design is situated at the heart of the campus in the area near the cafeteria and book store and were based around information gathered from surveys filled out by students and faculty.
The first design concept emphasized largely symmetrical design ideals. A rectangular grass area surrounded by trees with a small pavilion area for shade. Of the proposed concepts this design most emphasizes the use of straight lines creating a visual symmetry.
The second concept departs from the use of straight lines by adopting an oval shape. Trees would still line the grassy area the same as with the first concept. Unlike the first concept there is a cafe in quad area. Unique to the second is the addition of a small amphitheater area and a viewing pond for ambiance.
The third design mimics the second in that it is largely ovular in shape though the orientation of the grass rotated somewhat. Rather than a pond and an amphitheater the third design uses it’s extra
San Diego Mesa College’s Learning Resource Center – used by approximately 22,000 people each week – has recently faced the potential of several drastic changes to the way that the space would be changed and repurposed over the next few years.
Though a process of shared governance is supposed to be followed in accordance with California Community College policy, this was originally circumvented in the attempt to make drastic changes in the LRC on Mesa College’s campus.
One of these changes lies in the proposed Disability Support Programs and Services High Tech Center moving from the second to the first floor to provide easier access to Mesa College students with disabilities. This was deemed as being necessary after a student was stuck on the second floor for hours during the blackout last September.
Since the new High Tech Center will be built where the print periodical stacks are currently placed, they will need relocated to the third floor. To make space for them there, it will require a consolidation of the library’s book collection.
Some of the decision-making in reducing printed books lies in the condition of the books and how often they are checked out, but the need for certain books can be hard to predict as syllabus adjustments are made each semester.
On Nov. 3, members of the library faculty were informed that five new language lab classrooms were to be built on the second floor of the LRC, meaning that the campus would lose between 12 and 13 group study rooms out of the 19 ones that are currently in popular demand.
Forty-three percent of the LRC’s seating is located on the second floor, and if this plan goes into effect as planned, it would decrease both the amount of quiet study and private group rooms available to students.
In addition to the physical reduction of the group and quiet study areas that would be lost due to the space needed to build the five classrooms, the noise pollution between classes would make the quiet study area ineffective.
“If this plan went through as it is currently designed, that is to put all the language courses or classes on the second floor, that would in effect make the area so noisy, and as Jean was saying we are often asked for more quiet study space,” said Devin Milner, the collection development librarian.
The California Community College shared governance policy AB 1725, which requires that any faculty, staff members or students that could

